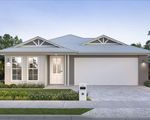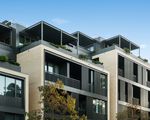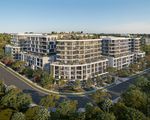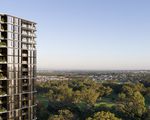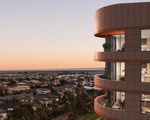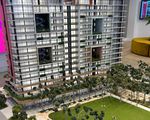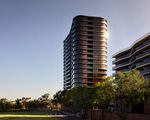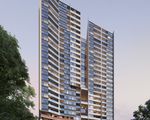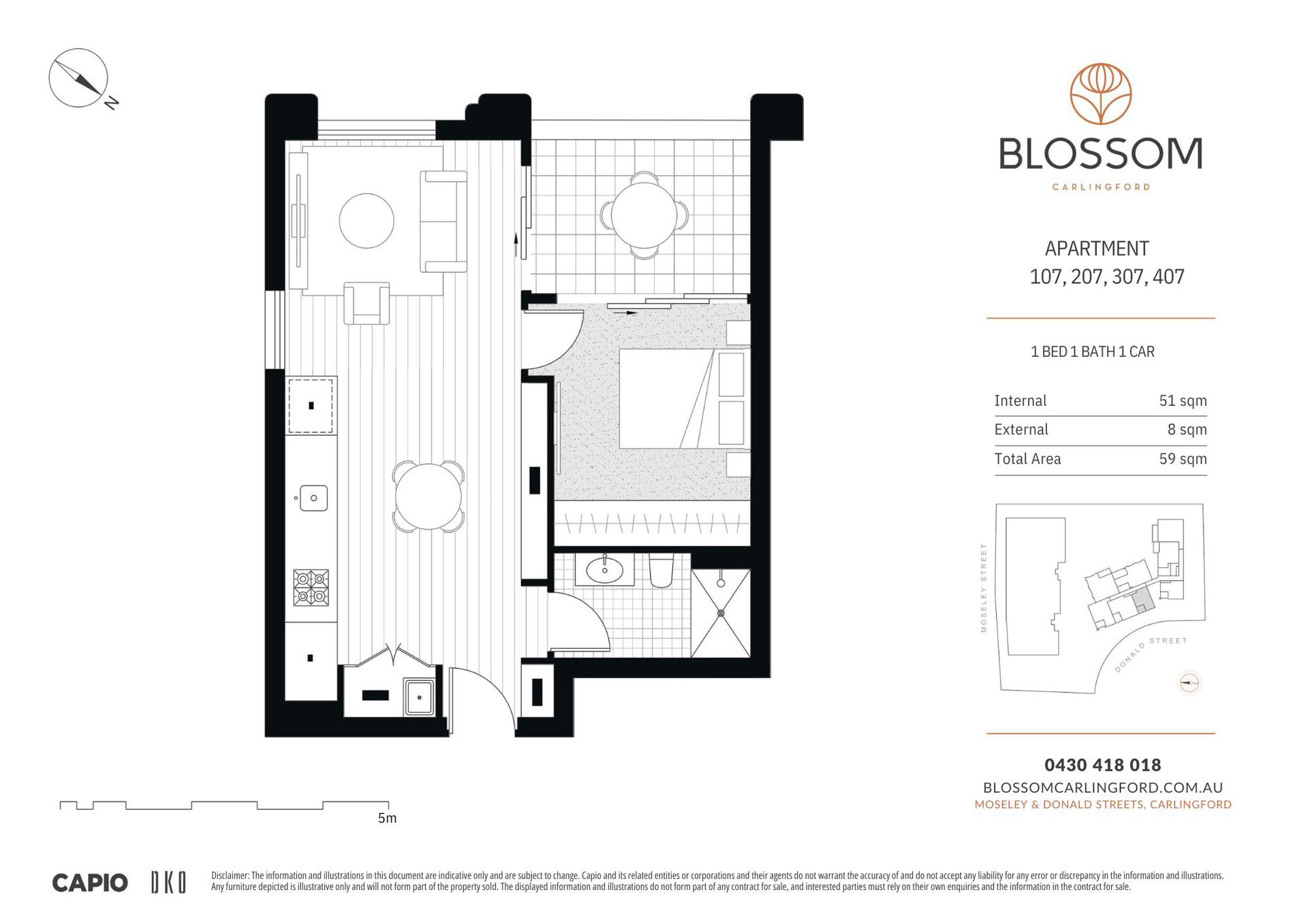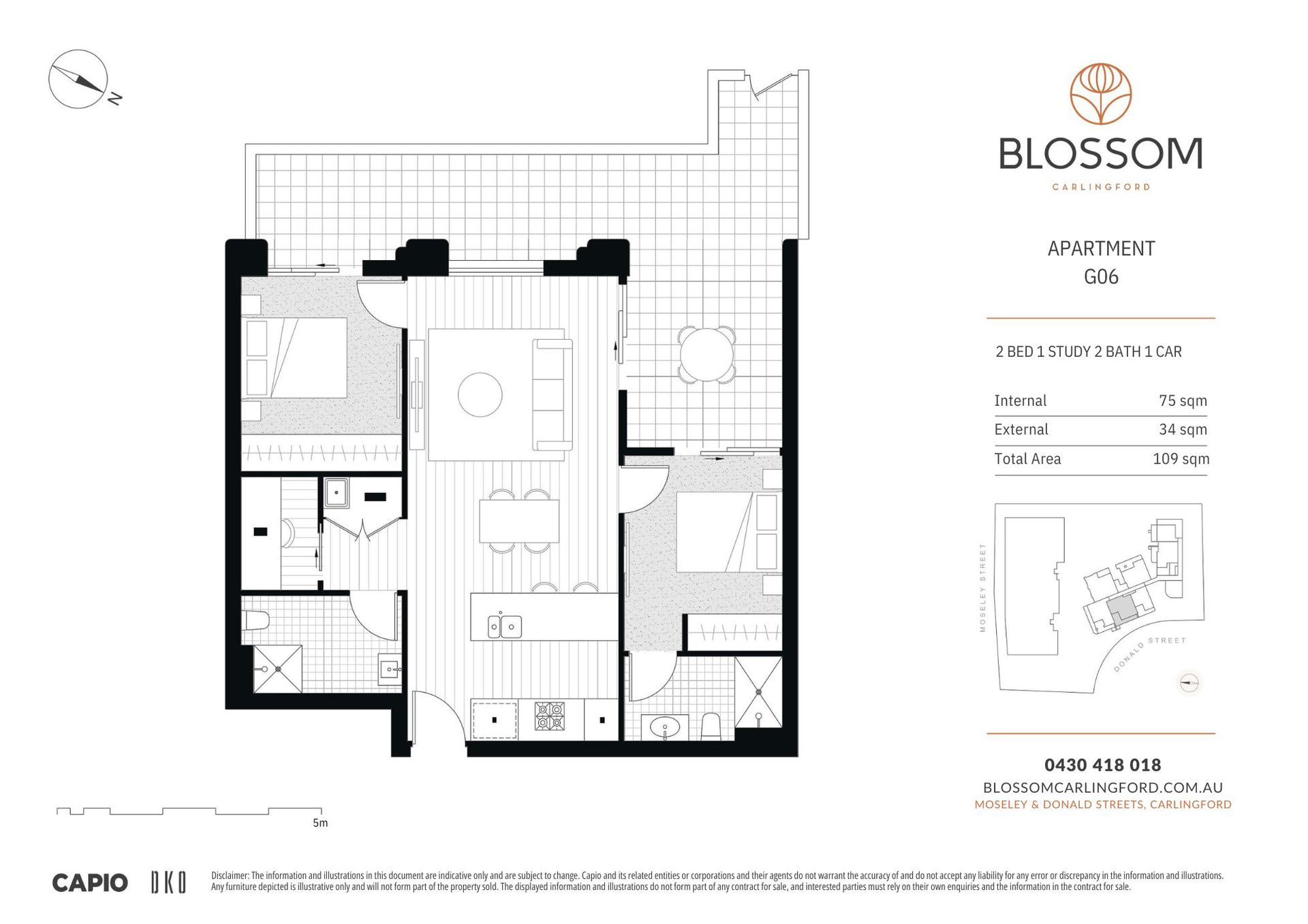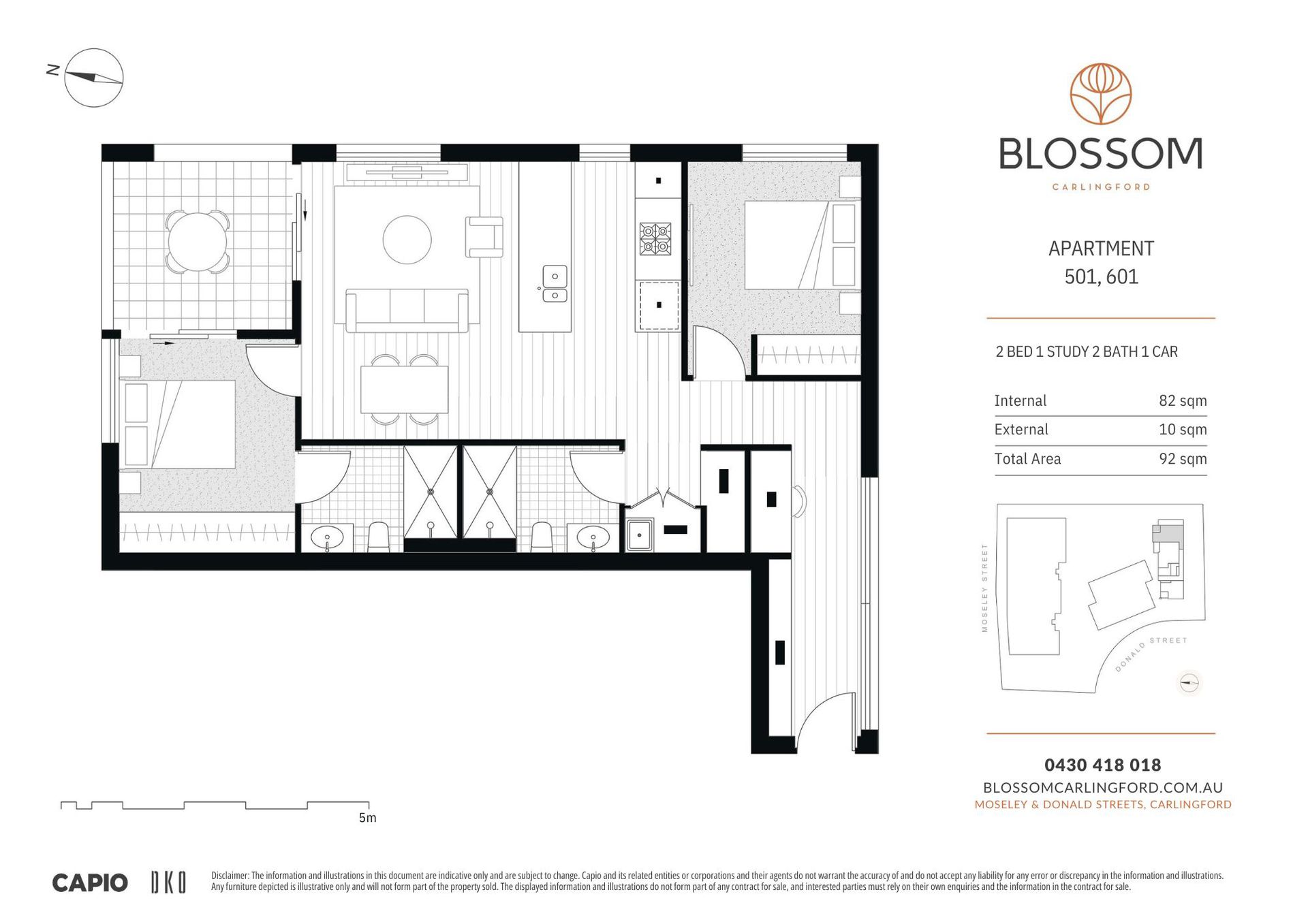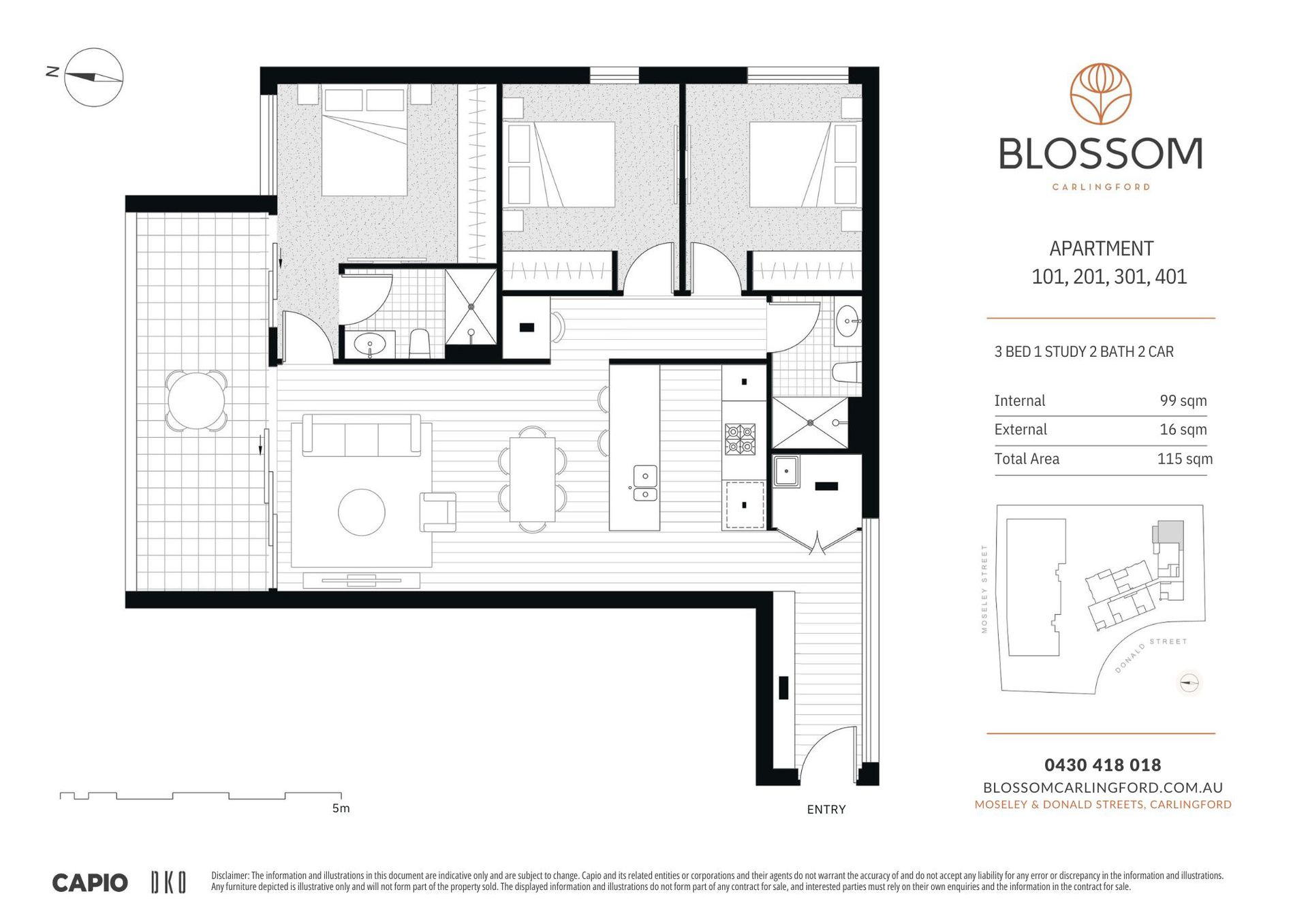A VIBRANT PULSE WITH A GREEN HEART
- 1 Bedrooms
- 1 Bathrooms
- 1 Car spaces
Description
This curated collection of one, two, three- & four-bedroom apartments has been thoughtfully designed to enrich, inspire, and elevate your everyday experience.
Set amidst a private landscaped green space, Blossom has been meticulously crafted for dynamic professionals and growing families.
Positioned opposite Harold West Reserve, the north-facing development ensures many apartments boast serene park views, merging the vibrancy of urban life with the calm of the surrounding landscape, a mere 20km from Sydney’s bustling CBD.
Step inside Blossom’s apartments and you’ll find yourself in a realm where light dances off high ceilings and timber floors. Floor to ceiling picture windows invite the outside in, while the open plan living, and dining areas extend to oversized courtyards or covered balconies.
Many apartments feature nurseries, multi-purpose rooms and dedicated work from home study areas, seamlessly integrating work and leisure.
Designed by renowned architects DKO, these north-facing apartments overlook a park setting offering unrivalled design.
On-site amenities include a childcare centre, gym, and a 1,500sqm private park.
A short walking distance to Carlingford Court and Carlingford Light Rail Station for all your shopping and transport needs.
At Blossom, we ensure peace of mind by including Latent Defects Insurance (LDI) with every apartment purchase. This protects your investment from unexpected defects and guarantees high construction standards through our partnership with Resilience Insurance.
Features
• Walking Distance to Carlingford Court and Light Rail Station
• 1,500 sqm Onsite Park with BBQ area, Outdoor Gym and Dog Wash
• All Owners Benefit from Latent Defects Insurance, Providing 10 years of Structural Defects Warranty
• EV Car Charging Stations and Rooftop Solar Panels
• Integrated Home Automation
• Onsite Childcare Centre
• Indoor Gym and Wellness Areas
• Parcel Locker System for Deliveries
• Ducted Air Conditioning
Disclaimer: The particulars are set out as a general outline for the guidance of intending purchasers and do not constitute an offer or contract. All descriptions, dimensions, references to conditions and necessary permutations for use and other details are given in good faith and are believed to be correct, but any intending purchasers should not rely on them as statements or representations of fact, but must satisfy themselves by inspection or otherwise to the correctness of each item, and where necessary seek advice. No third party supplier or their agents has any authority to make or give any representations or warranty in relation to this property. Images are computer generated and indicative only. Completed apartments may vary from the image shown.

